
PROJECTS
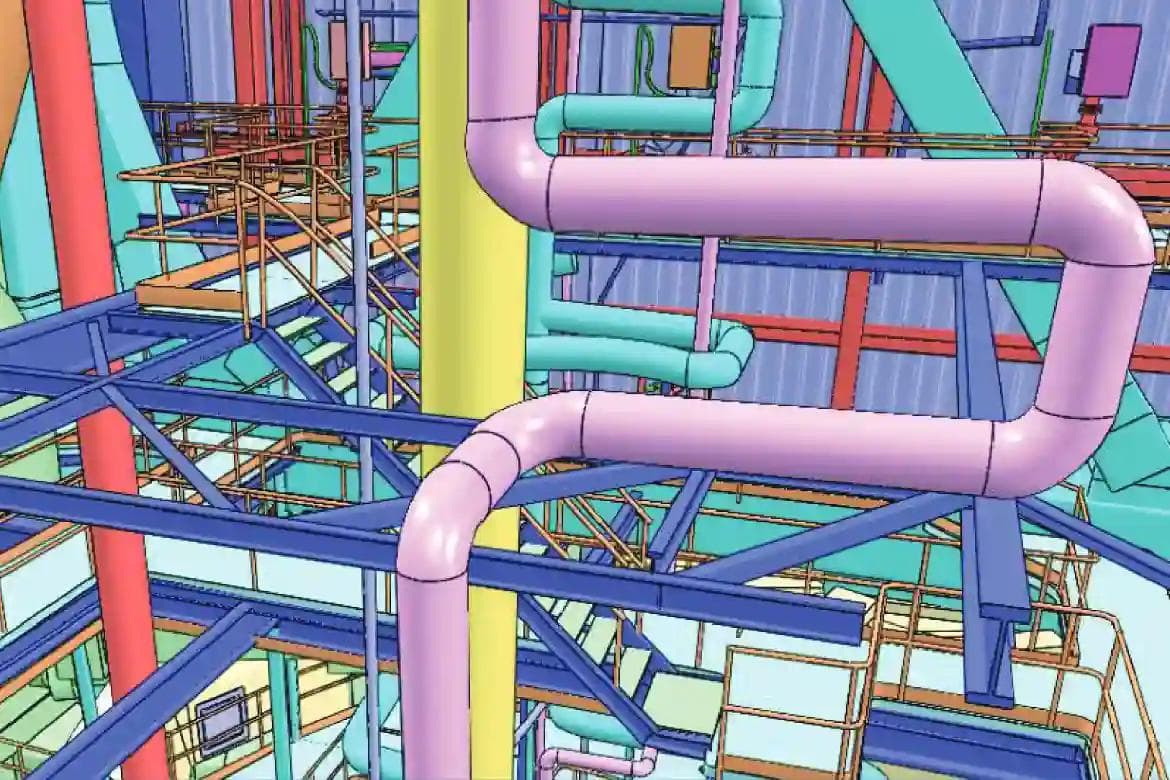
3D Laser Scanning and Data Processing & AS-Build 3D PDMS Model & Poly Mesh 3D
Service: 3D Laser Scanning and Data Processing, AS Built 3D PDMS Model, Poly Mesh 3D Model
Location: Kosovo B
Time: November 2023 - January 2024
Project Overview
We conducted 3D laser scanning over three days, capturing data at 377 scanning spots in black and white. The scanning data was processed within seven working days using SCENE software and exported as an .e57 file. From the point cloud data, we extracted a Poly-Mesh geometry to ensure a detailed and clean representation of the scanned elements. This process included the separation of boilers, ducts, metal construction, metal platforms with equipment, and pipe routes from all levels. This data can be used for detailed inspections and condition assessments of the equipment and elements.
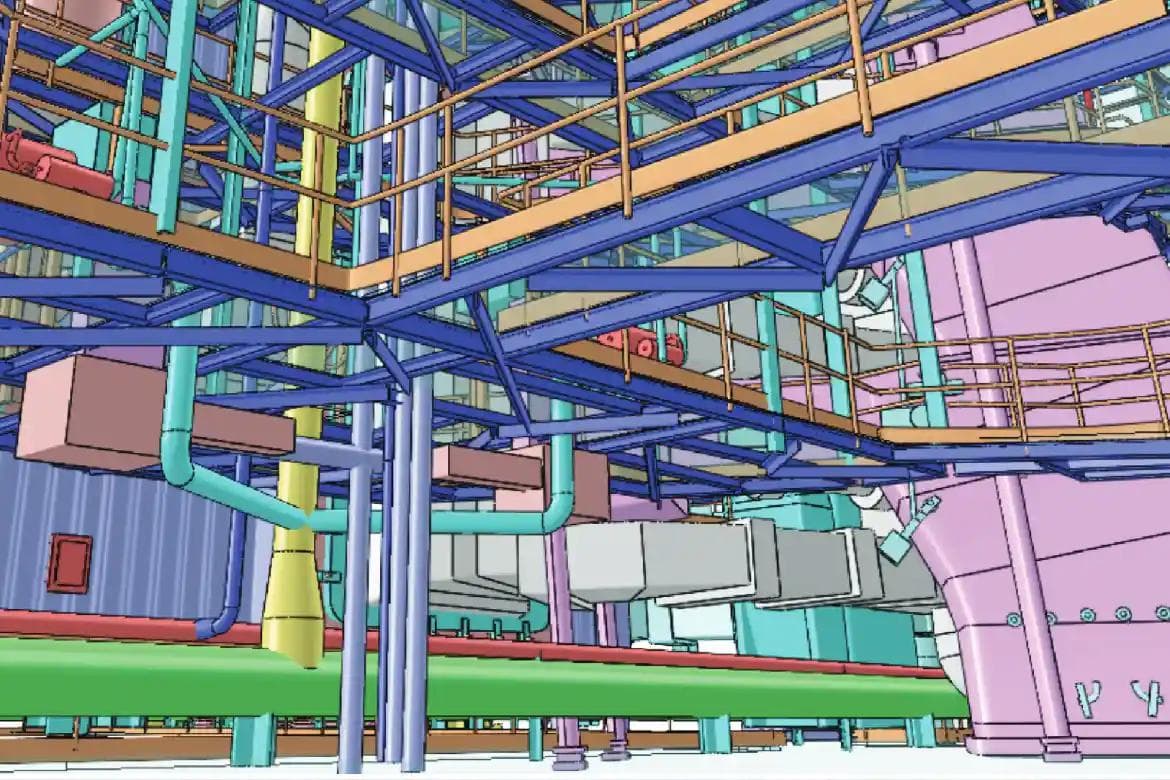
3D Laser Scanning and Data Processing & AS-Build 3D PDMS Model & Poly Mesh 3D
Service: 3D Laser Scanning and Data Processing, AS Built 3D PDMS Model, Poly Mesh 3D Model
Location: Kosovo B1
Time: July 2023 - October 2023
Project Overview
We conducted 3D laser scanning over three days, capturing data at 352 scanning spots in black and white. The scanning data was processed within seven working days using SCENE software and exported as an .e57 file. From the point cloud data, we extracted a Poly-Mesh geometry to ensure a detailed and clean representation of the scanned elements. This process included the separation of boilers, ducts, metal construction, metal platforms with equipment, and pipe routes from all levels. This data can be used for detailed inspections and condition assessments of the equipment and elements.
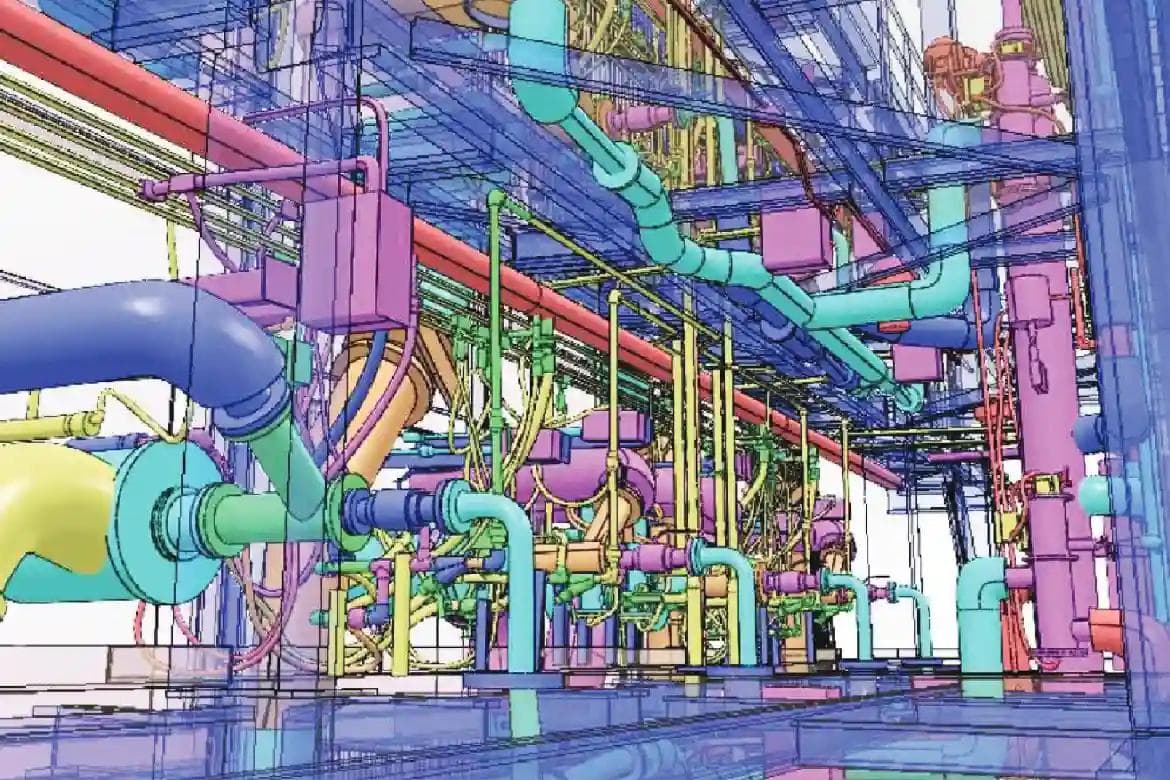
AS Build CAD Model from Point Cloud
Service: As-Build 3D Modeling, Clash Report, 3D Data Optimization
Location: USA
Time: December 2022 - February 2023
Project Overview
We created an as-built 3D model of the current situation from point cloud data, providing comprehensive data management and grouping in families for each system. The project included water systems, powder dosing systems, process equipment, pressured air, instruments and electric, civil, and architectural elements. Our service also covered 3D data optimization and synchronization for the client's preferred software solution, making the data easy to open and work with. Additionally, we optimized the 3D model for future equipment installation and conducted a clash report.
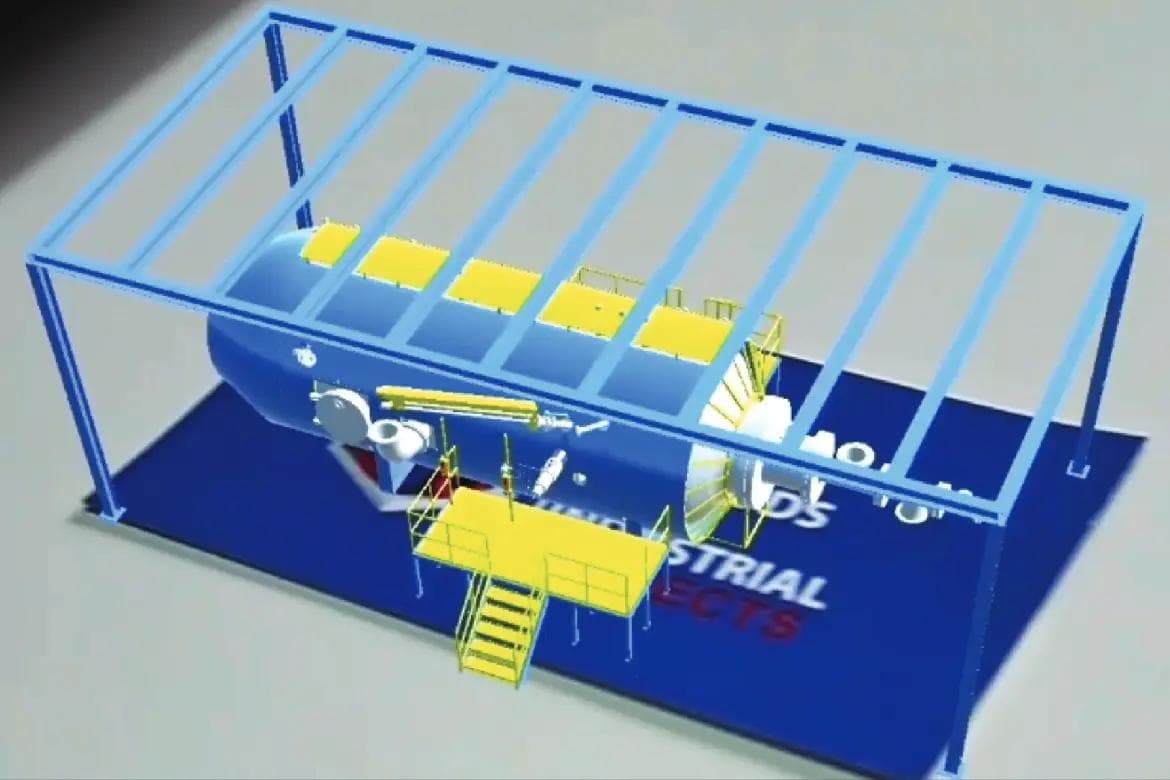
Poly 3D Modeling & AR Unity Mobile App Development WebGL
Service: Poly 3D Modeling | AR Unity Mobile App Development | WebGL
Location: USA
Time: September 2022 - December 2022
Project Overview
To facilitate the presentation of a mechanical assembly from a tank on the web and in augmented reality (AR), we optimized the provided 3D data for VR, AR, and WebGL. This project involved remodeling parts of the assembly into polygon geometry and developing a mobile application in Unity 3D for AR presentation. We successfully reduced the data size by 100 times, ensuring efficient performance and accessibility.
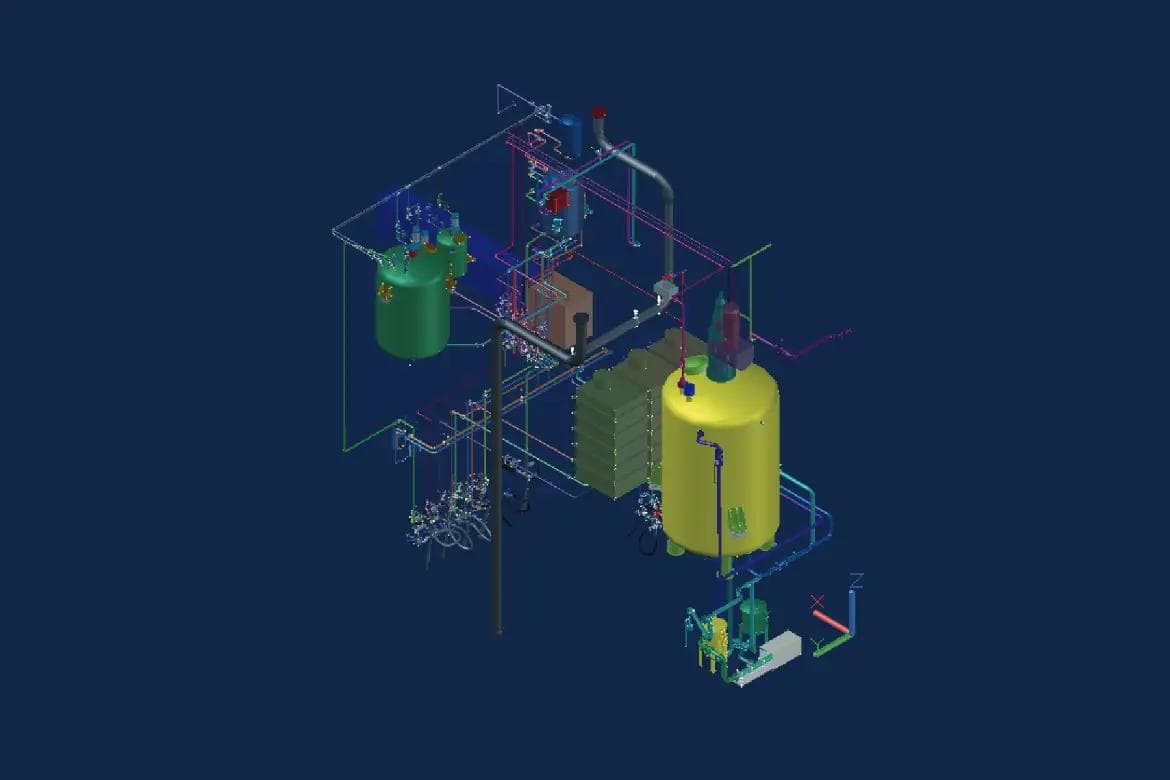
BIM Model, 3D Modeling, Intelligent Links and Tagging
Service: BIM Model, 3D Modeling, Creation of Intelligent Links and Tagging
Location: N/A
Time: February 2022 - April 2022
Project Overview
We developed an LOD 500 BIM MEP 3D model from point cloud data for a client under NDA. The project encompassed architectural, structural, piping, electrical, instrumentation, mechanical, and safety equipment elements. The integration included the use of intelligent links and tagging, ensuring comprehensive and efficient data management.
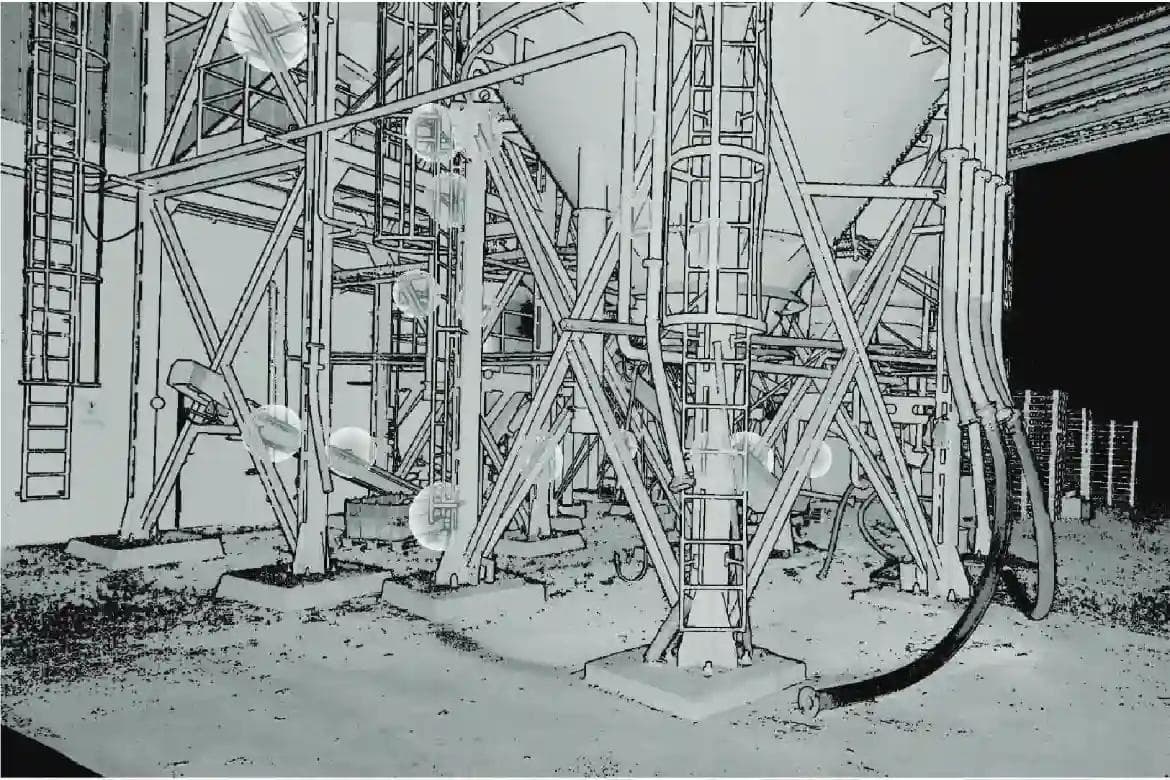
As-Built CAD Model from Point Cloud
Service: As-Built 3D Modeling, 3D Data Optimization
Location: Confidential
Duration: December 2021 - January 2022
Project Overview
For this project, we developed a detailed As-Built 3D model using point cloud data, which included comprehensive data management and tagging for each part and system. The focus was on optimizing the 3D data for seamless integration into the client's preferred software solution, making it easy to open and manipulate. Additionally, the model was tailored for future equipment installation, ensuring maximum usability.
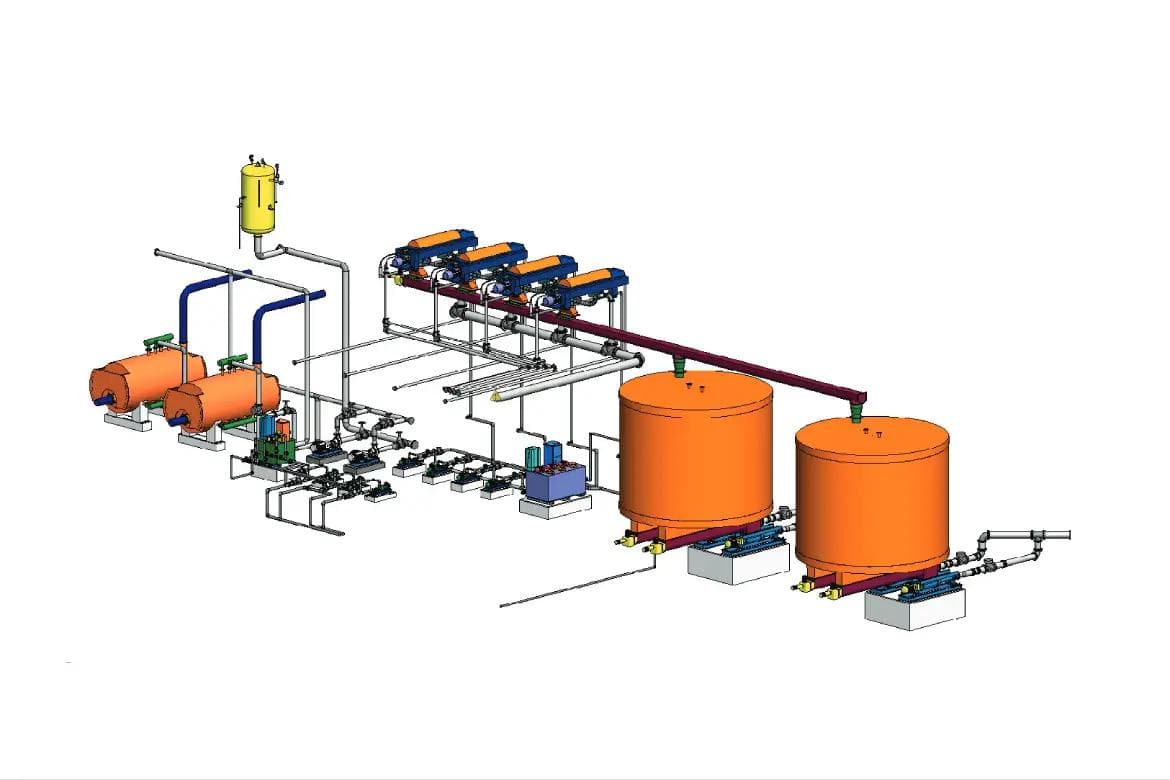
BIM Revit MEP Model of Hot Water Generator
Service: BIM Model, 3D CAD Modeling, Creation of Families
Location: N/A
Time: November 2021 – December 2021
Project Overview
We developed an LOD 500 BIM MEP 3D model from detailed 2D drawings, focusing on the hot water generation building. This comprehensive project included 3D modeling of pipelines for hot and cold water, as well as detailed 3D CAD modeling of mechanical equipment. The project utilized Autodesk Revit for the primary BIM modeling, with additional equipment modeling done in AutoCAD 3D and SolidWorks.
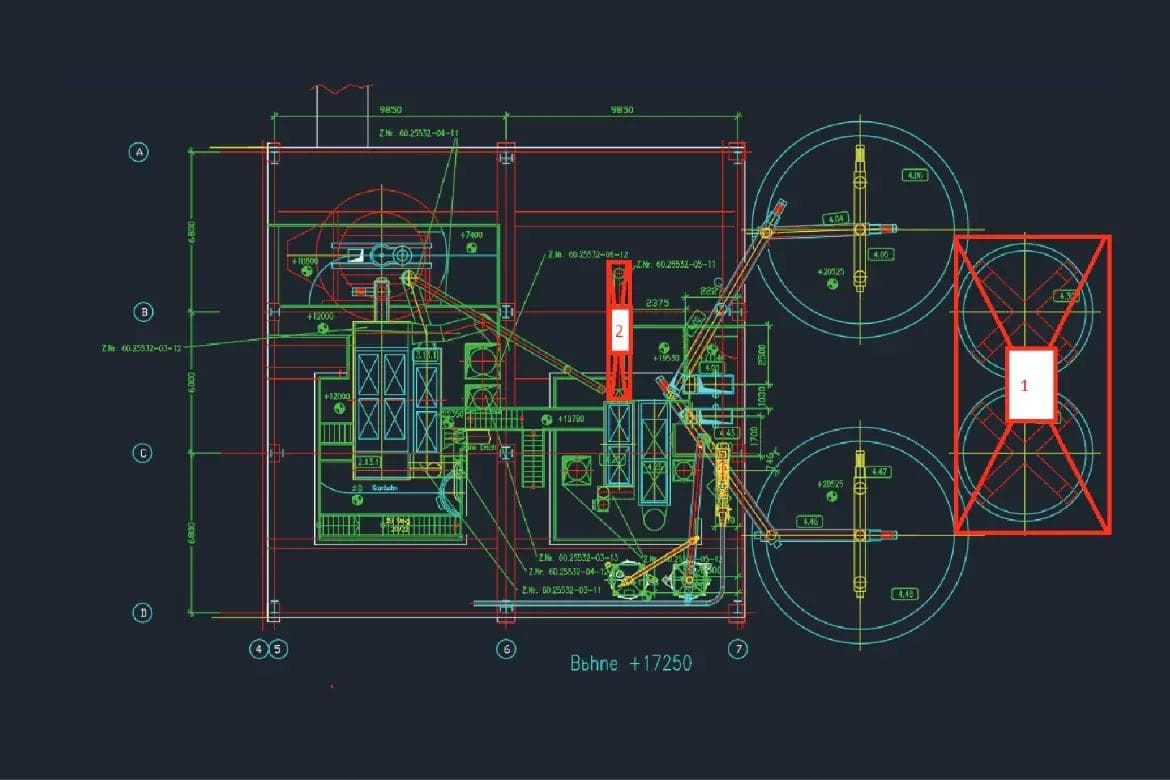
AS BUILD Drawings and Adjustments on Future Line
Service: AS-BUILD Drawings, Preliminary CAD Drafting for Future Rob Pack Automated-Packaging Line
Location: Debar, Macedonia
Time: October 2021 - November 2021
Project Overview
We conducted an on-plant survey and created as-built drawings to document the current state of operating equipment at Knauf Radica AD. This project involved preliminary CAD drafting to design and integrate a future rob pack automated-packaging line, ensuring seamless installation and operation.
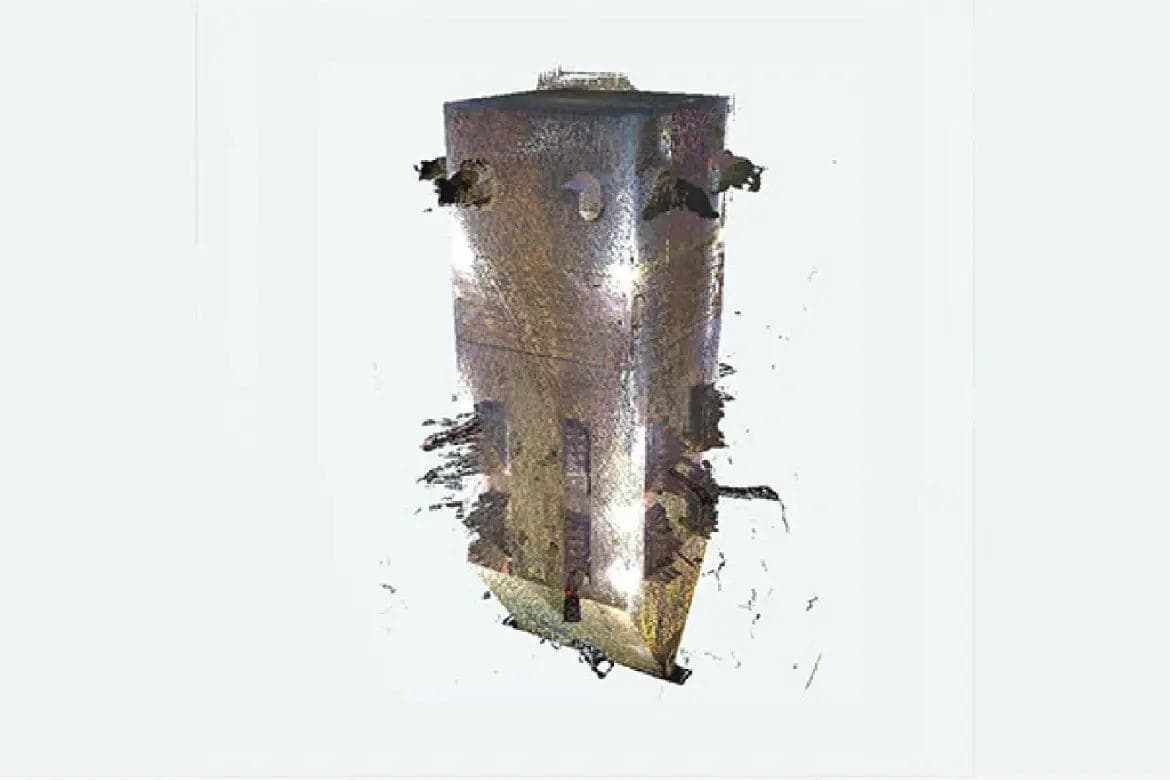
3D Laser Scanning KEK Kosovo Power Plant
Service: 3D Laser Scanning on Boiler A and B, Laser Scanning Data Processing
Location: KEK Kosovo
Time: April 2021 - March 2021
Project Overview
We conducted 3D laser scanning on Boilers A and B at the KEK Kosovo Power Plant during a period of regular shutdown and overhaul. The purpose was to perform deformation analysis to aid in a feasibility study, providing documented data and conclusions for the plant's operational and structural assessment.
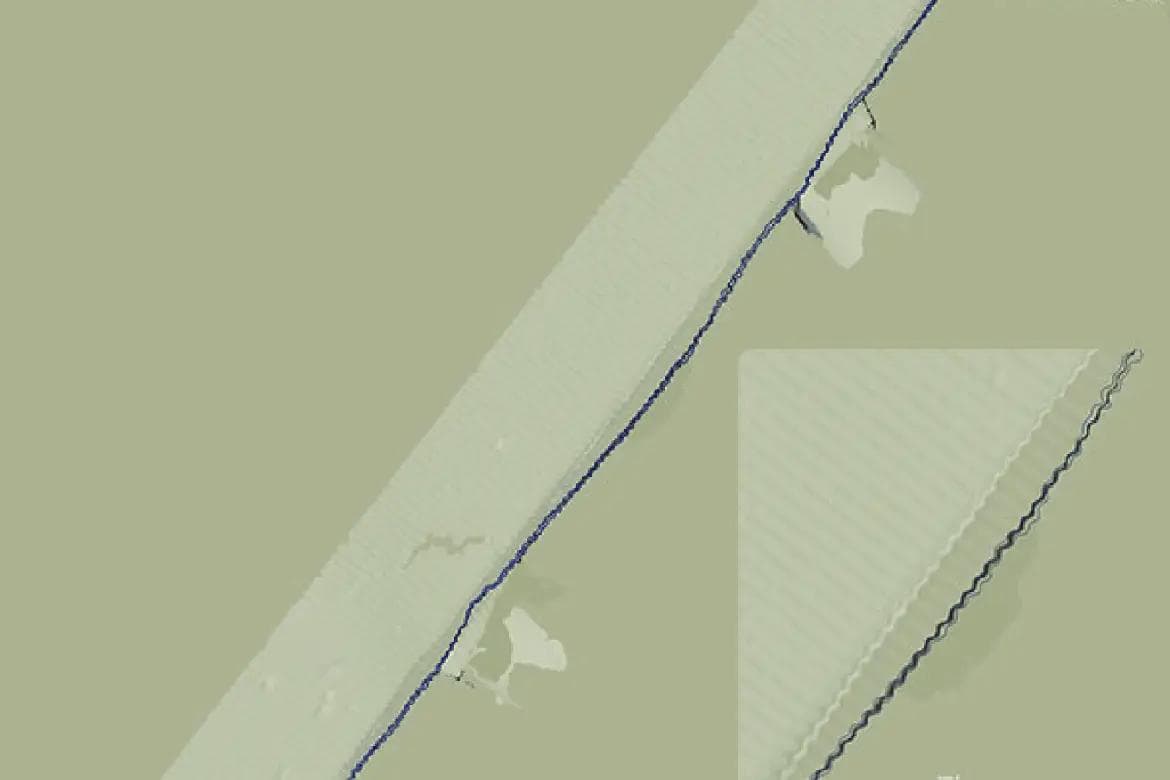
Digital Twin for Deformation Inspection
Service: CAD Model from Point Cloud Data, Inspection for Wall Deformation
Location: KEK Kosovo
Time: March 2021 - May 2021
Project Overview
We processed parametric data obtained from point cloud scans to create an accurate and optimized 3D CAD model for deformation inspection purposes. The project focused on analyzing wall deformations of a 65-meter high furnace using the SOLIDWORKS software solution.
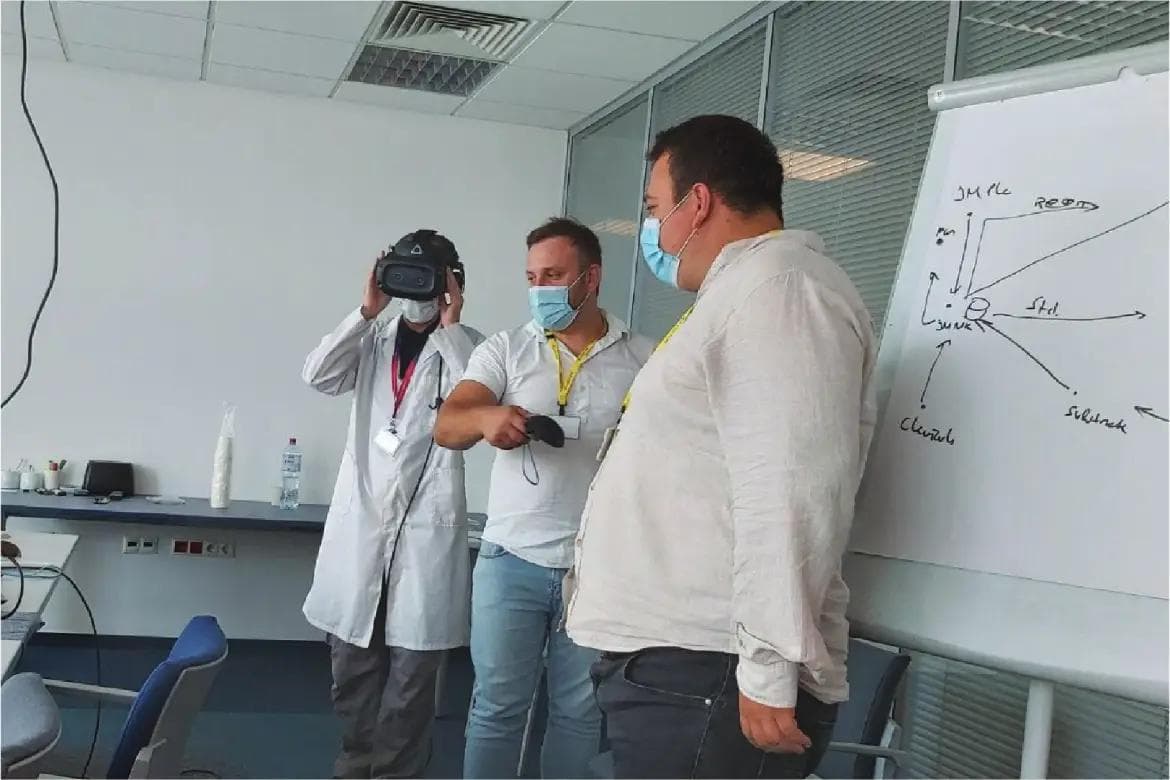
Data Optimization and Virtual Reality
Service: Simulation of the Preliminary Design in Virtual Reality
Location: Skopje
Time: May 2020 - September 2020
Project Overview
In the preliminary design phase, we leveraged Virtual Reality (VR) technology to provide a detailed and realistic analysis of architectural, thermal, hydraulic, and electrical installations. This approach not only enhanced the sense of space and size but also facilitated innovative ideas and solutions.
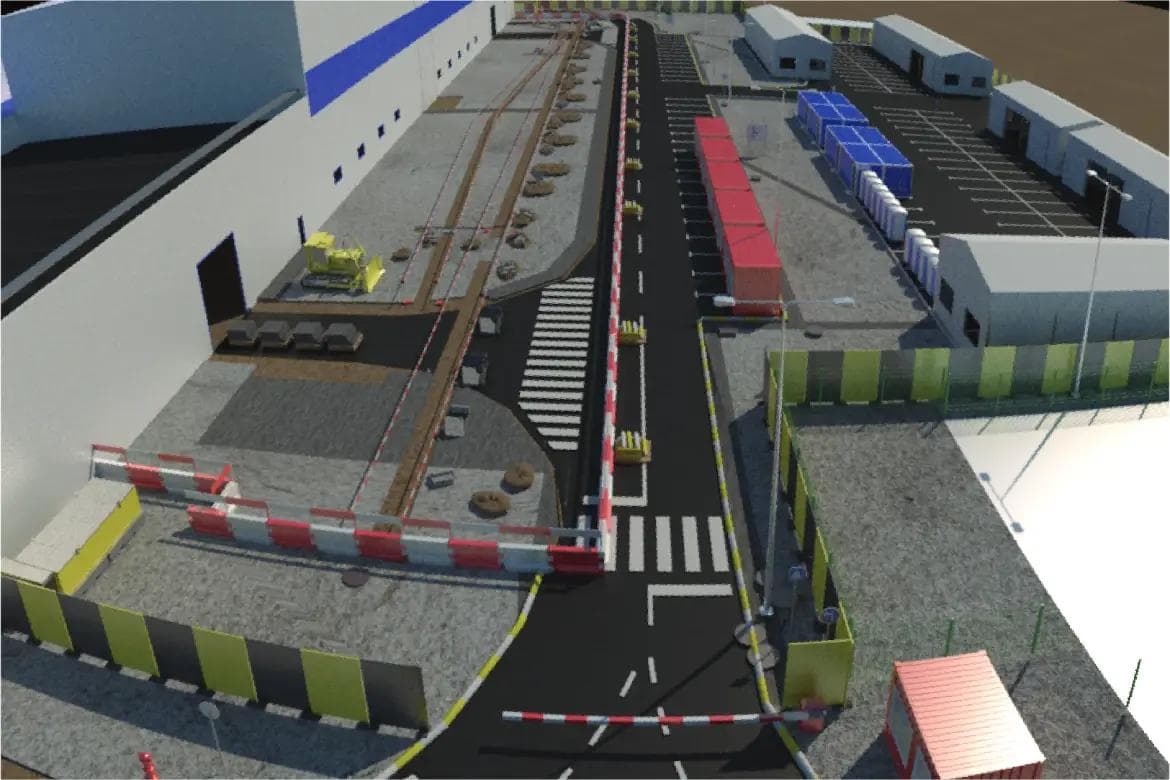
Simulation of Method of Installation
Service: Simulation of the Method of Installation in 3D and Virtual Reality
Location: Skopje
Time: May 2020 - September 2020
Project Overview:
To create a detailed simulation in 3D and Virtual Reality for the installation activities required to prepare and build a new manufacturing capacity. This simulation aimed to ensure all activities were performed with high EHS (Environmental, Health, and Safety) standards.
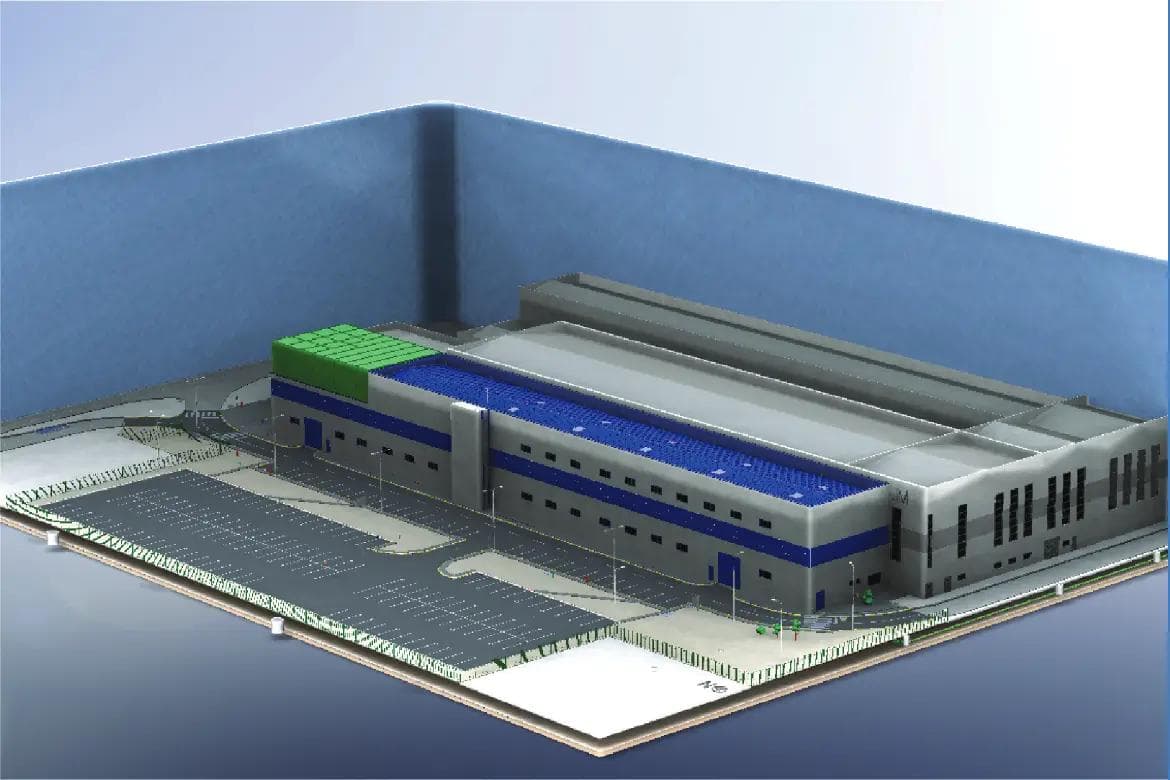
3D PDMS Support
Service: Intelligent 3D Model of As-Built Situation and Preliminary Design, Clash Report, 3D Data Optimization
Location: Skopje
Time: May 2020 - September 2020
Project Overview
We developed an as-built 3D model of the current situation, including the plant yard and car parking areas, where the preliminary design of the new manufacturing capacity was planned to be built. Starting from a detailed land survey, we created a CAD model which served as the foundation for the preliminary 3D CAD model.
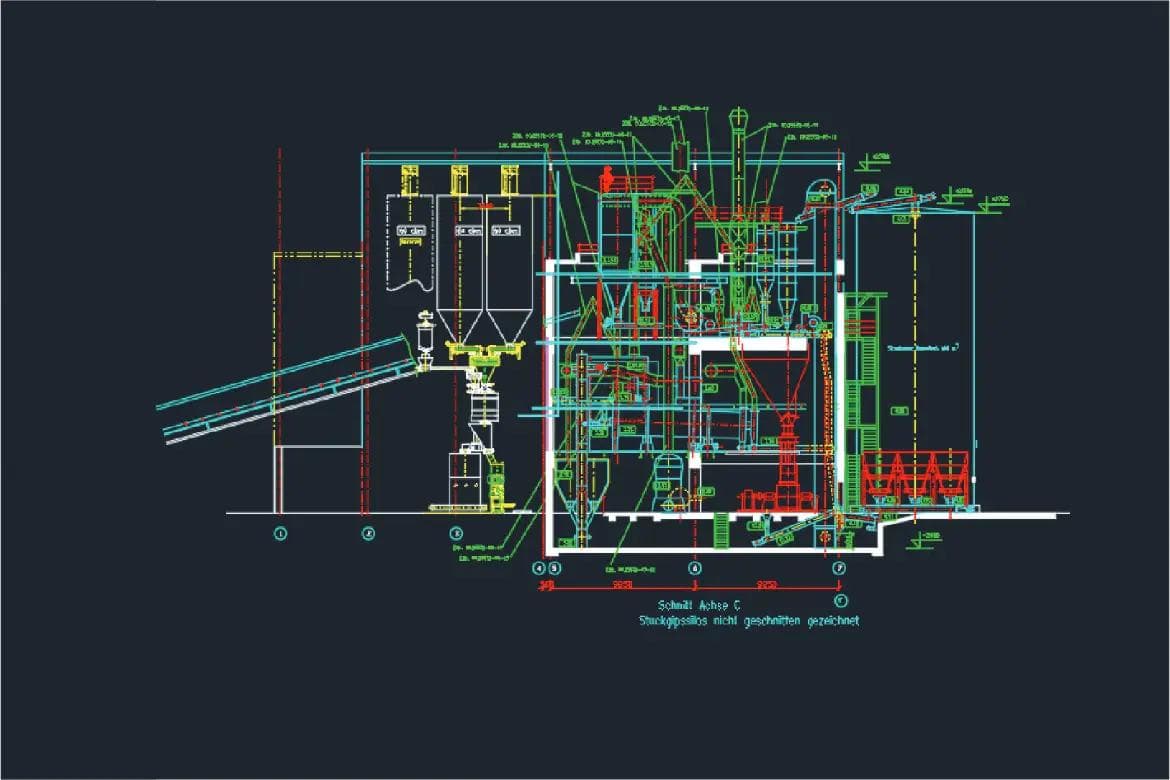
Update and Inspection on AS BUILT Drawings
Service: AS-BUILT Drawings, On-Plant Survey
Location: Debar, Macedonia
Time: January 2020 - February 2020
Project Overview
The project focused on conducting an on-plant survey and updating AS-BUILT drawings to reflect the current situation of operating equipment in the milling process. This was essential for planning activities aimed at upgrading the industrial capacity of the facility.
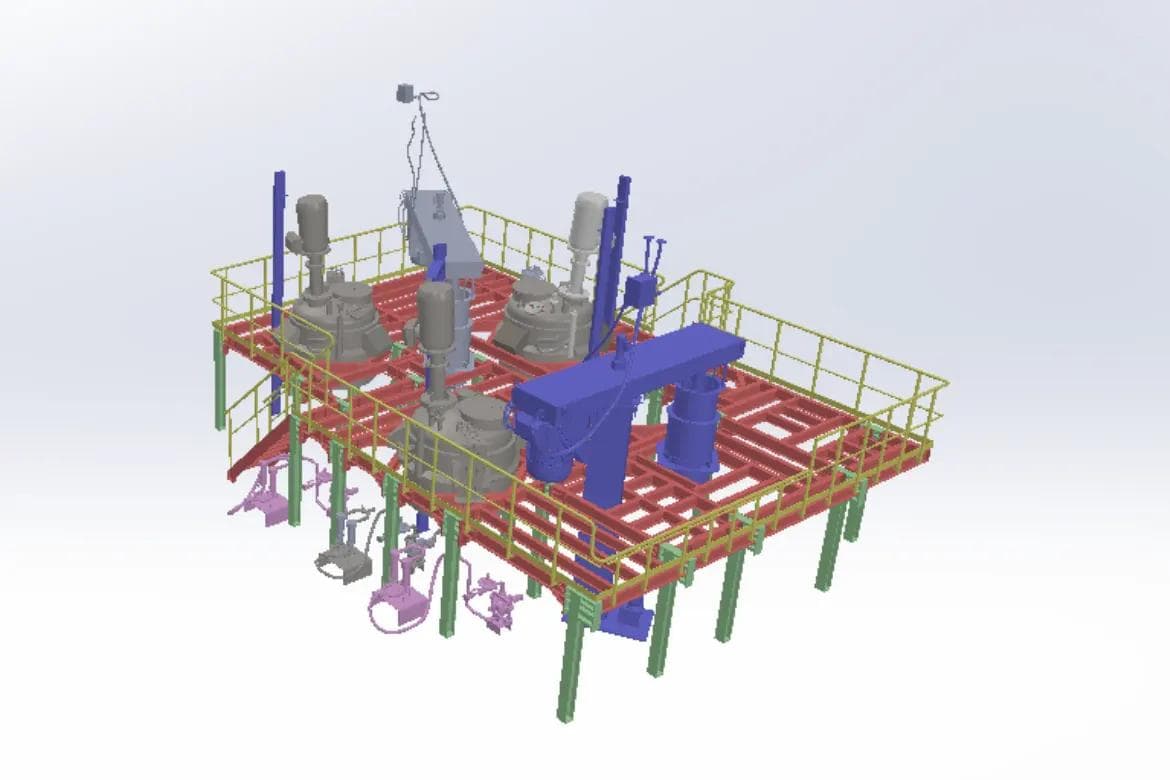
As-Built 3D Model | BOM Documentation | Data Optimization
Service: As-Built 3D Modeling, Clash Report, 3D Data Optimization
Location: Skopje
Time: December 2018 - March 2019
Project Description
The primary goal of this project was to create an accurate and comprehensive as-built 3D model of the current situation from point cloud data. This model would include various systems such as water, powder dosing, process equipment for milling and mixing, pressured air, instruments and electric, civil, and architecture. Additionally, the project aimed to optimize 3D data for improved usability and synchronization with the client's preferred software.
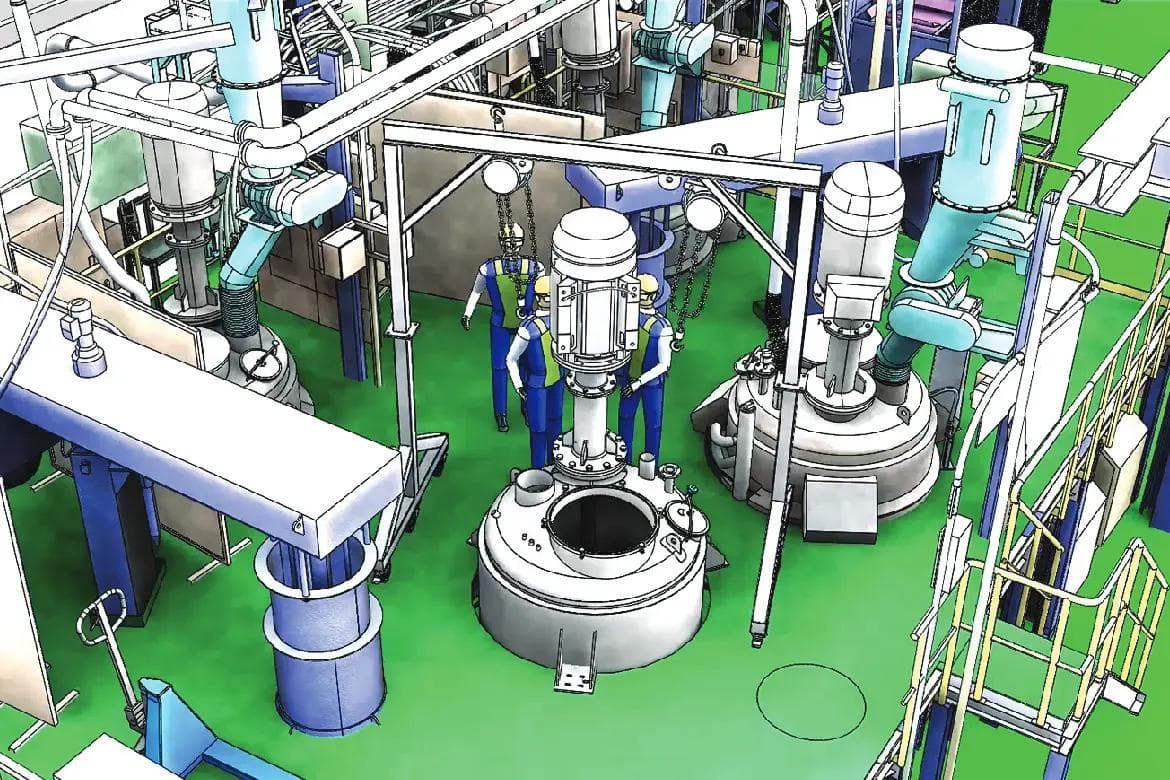
Simulation of Method of Installation in CAD Environment
Service: Simulation of Method of Installation in CAD Environment
Location: Skopje
Time: December 2018 - March 2019
Project Overview:
The project aimed to create a comprehensive simulation in a CAD environment for the installation activities related to new equipment. This simulation covered all preparation activities based on the as-built model, step-by-step actions, timelines for each system, and the utilization of necessary tools and machinery while adhering to high Environmental, Health, and Safety (EHS) standards. Clash reports and analysis were integral parts of this simulation, ensuring smooth coordination and execution of the installation process.